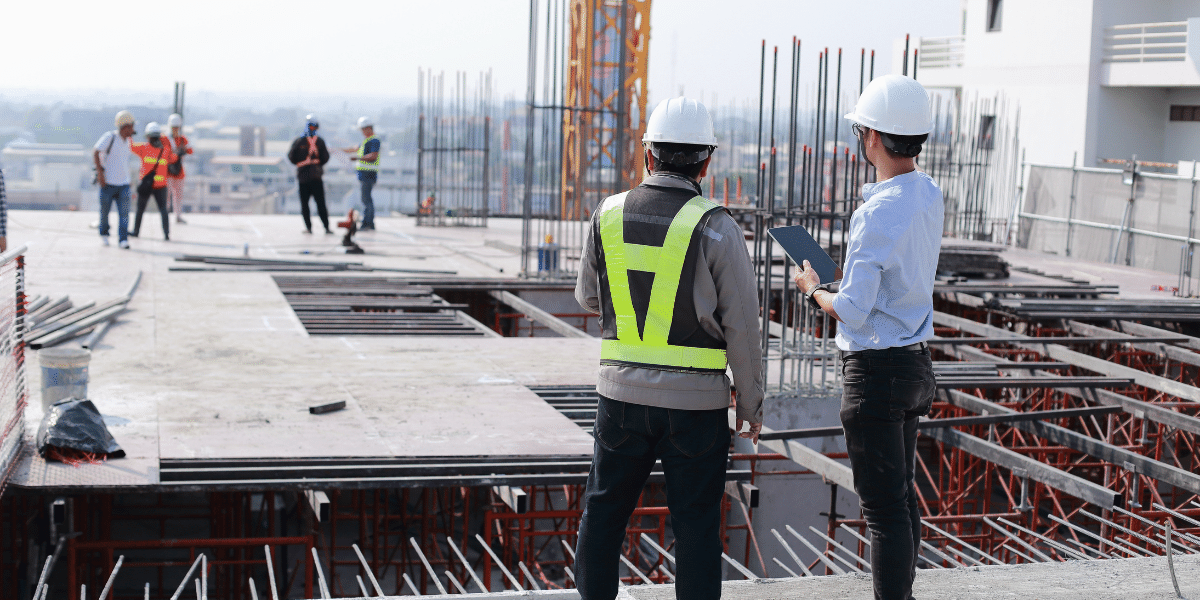North London, with its unique blend of historical architecture and modern developments, presents a diverse set of structural challenges and opportunities. From Victorian townhouses in Islington to sleek new builds in Barnet, every project demands precision, compliance, and innovation. Structural Engineer play a pivotal role in ensuring buildings are safe, functional, and designed to last. But how exactly do structural engineers handle projects in North London?
Understanding the Project Brief and Local Context
Every structural engineering project begins with a thorough understanding of the client’s requirements and the property itself. In North London, this often means working on:
- Residential extensions or loft conversions
- Commercial refurbishments
- Basement construction
- New developments on tight urban plots
Engineers must also consider local planning regulations, heritage protections (especially in areas such as Hampstead or Highgate), and geological conditions. North London soil can vary from London Clay to gravel beds, affecting foundation choices and load-bearing calculations.
Site Investigation and Feasibility
This can include:
- Soil testing and borehole sampling
- Reviewing past structural alterations
- Surveying existing load paths and foundations
- Identifying any ground movement, water table levels, or subsidence risks
In parts of North London, especially near the Thames tributaries, the risk of subsidence or groundwater-related issues may be higher. These factors heavily influence the type of structural solutions chosen.
Structural Design and Analysis
Once the existing conditions are understood, the engineer begins designing the structural framework. This includes:
- Foundation and footing design
- Load-bearing walls and columns
- Steel, concrete, or timber frame specifications
- Structural elements like beams, joists, and lintels
- Reinforcements for lofts, basements, or green roofs
Software like AutoCAD, Tekla, and STAAD is used for creating models and running simulations. North London’s dense urban character means structural engineers often must work within tight footprints, using clever designs to maximise space without compromising integrity.
Building Regulations and Compliance
Structural engineers must ensure all designs comply with the UK’s Building Regulations, especially Part A (Structure). For projects in conservation areas or involving listed buildings, additional consents from the local authority may be required.
- Building Control submissions
- Planning applications
- Party Wall Agreements (common in terraced housing areas)
Many councils in North London, such as Camden and Haringey, also require sustainability statements, so engineers must often integrate green design principles, including the use of recycled materials or minimising embodied carbon.
Coordination with Architects, Builders, and Other Professionals
Structural engineers rarely work in isolation. On North London projects, collaboration is essential with:
- Architects – to align structural elements with the design vision
- M&E consultants – to coordinate service routes without damaging the structure
- Builders and contractors – to ensure constructability
- Party wall surveyors, especially when altering shared structures
In tightly packed areas like Finsbury Park or Stoke Newington, access and logistics can be challenging, so engineers must adapt their designs to facilitate safe and practical installation.
Site Supervision and Problem-Solving
- Inspect key structural elements before they’re covered up
- Review contractor work for compliance
- Solve unexpected issues like hidden defects or incorrect materials
Timely problem-solving ensures safety, avoids project delays, and protects the client’s investment.
Post-Completion Support and Certification
- A Completion Certificate
- An Engineer’s Report or sign-off letter for Building Control
- Support documents for insurance or warranty purposes
Clients in North London, particularly property developers and landlords, often require these documents for sales, lettings, or refinancing.
Final Thoughts:
Structural engineers are essential to the success of any building project in North London. Their work strikes a balance between creativity and scientific precision, ensuring that buildings are not only beautiful but also safe and resilient. Whether it’s reinforcing a century-old home in Holloway or designing a new-build flat in Tottenham, structural engineers navigate unique local challenges with tailored, innovative solutions.
If you’re planning a structural project in North London, it’s wise to involve an experienced engineer early in the process. With the proper professional support, you can avoid costly mistakes, stay compliant, and create structures that stand the test of time.
The cost of a Structural Survey Cost London usually ranges from £500 to £1,500, depending on the property’s size, age, and density. Flats or small homes may fall on the lower end, while large or period properties often require more detailed inspections, which can increase the price. If specific concerns, such as subsidence, cracks, or extensions, are involved, additional specialist reports may be required, which can increase the cost. It’s crucial to hire a qualified structural engineer or chartered surveyor for accurate, reliable assessments. Working with trusted providers like AXD Collection Company ensures professional guidance and peace of mind. Investing in a thorough structural survey can help avoid expensive repairs and ensure confidence before buying or renovating.

