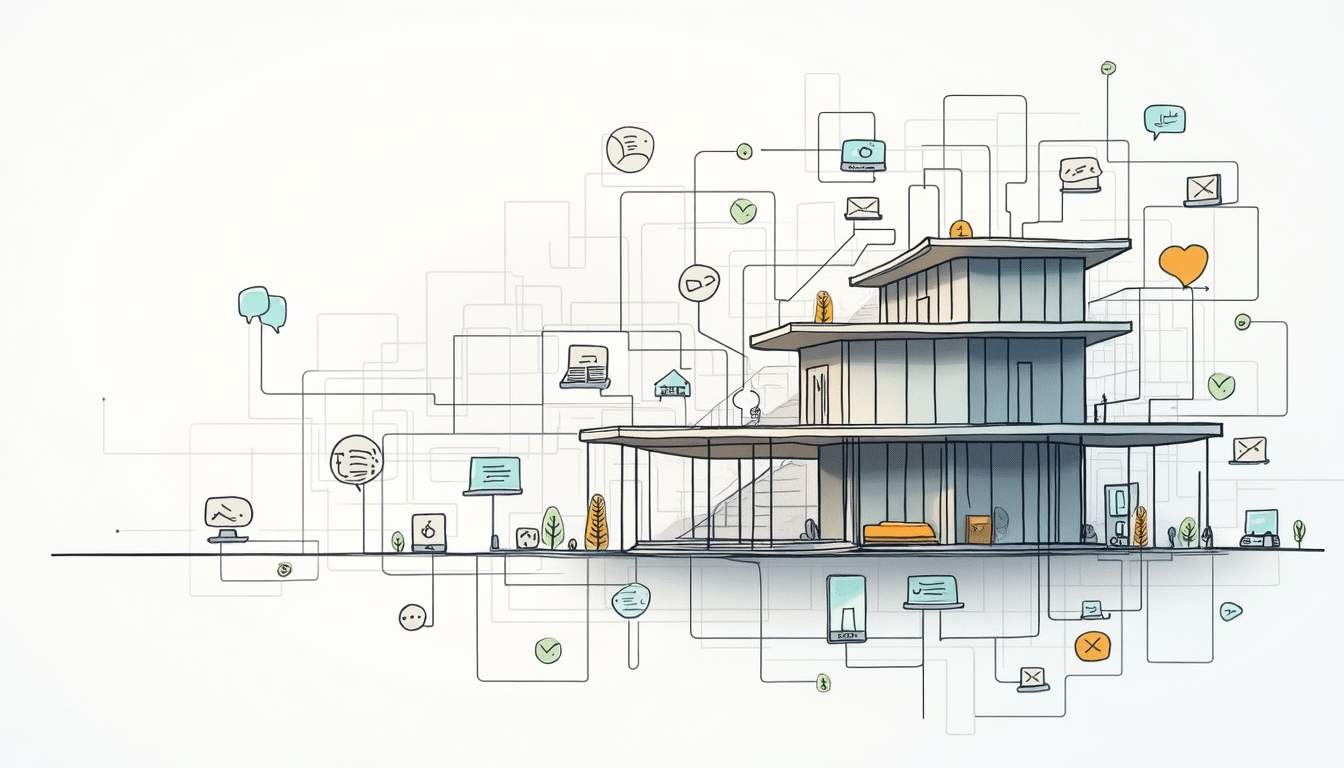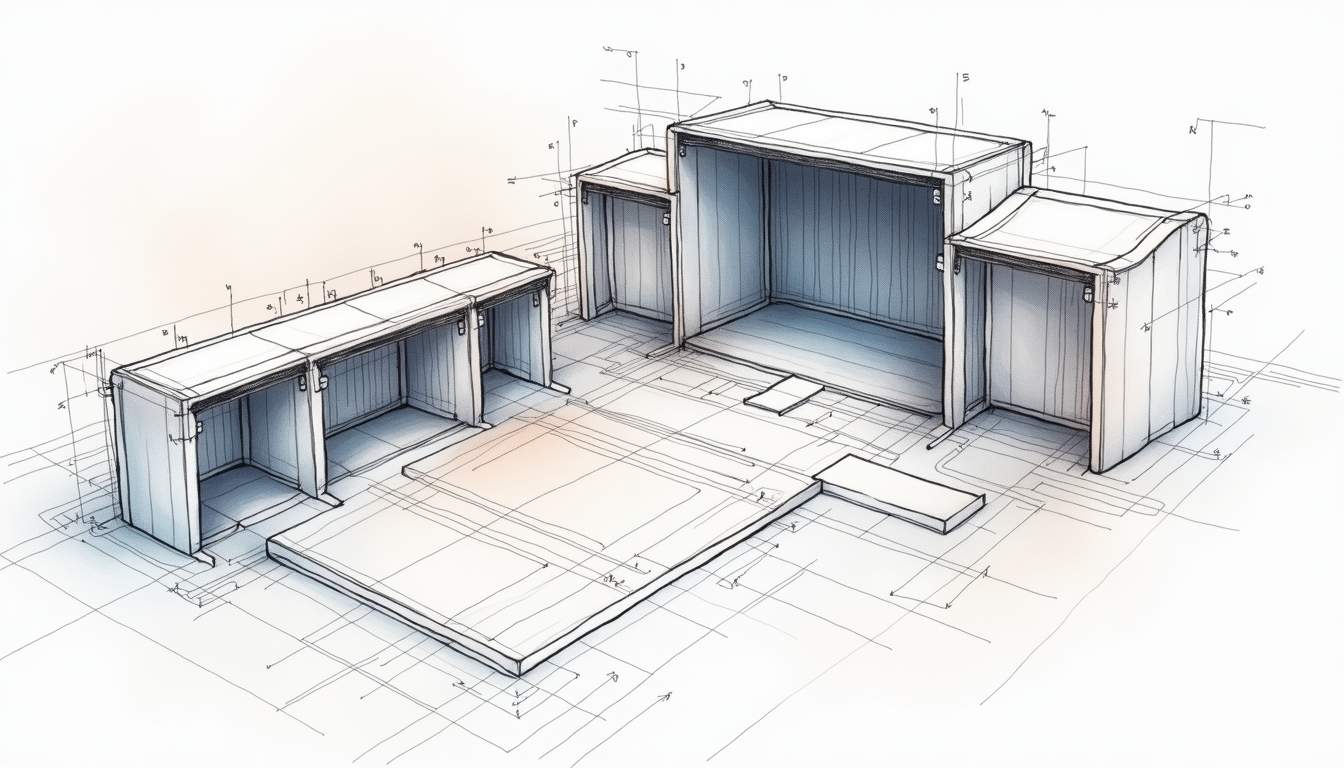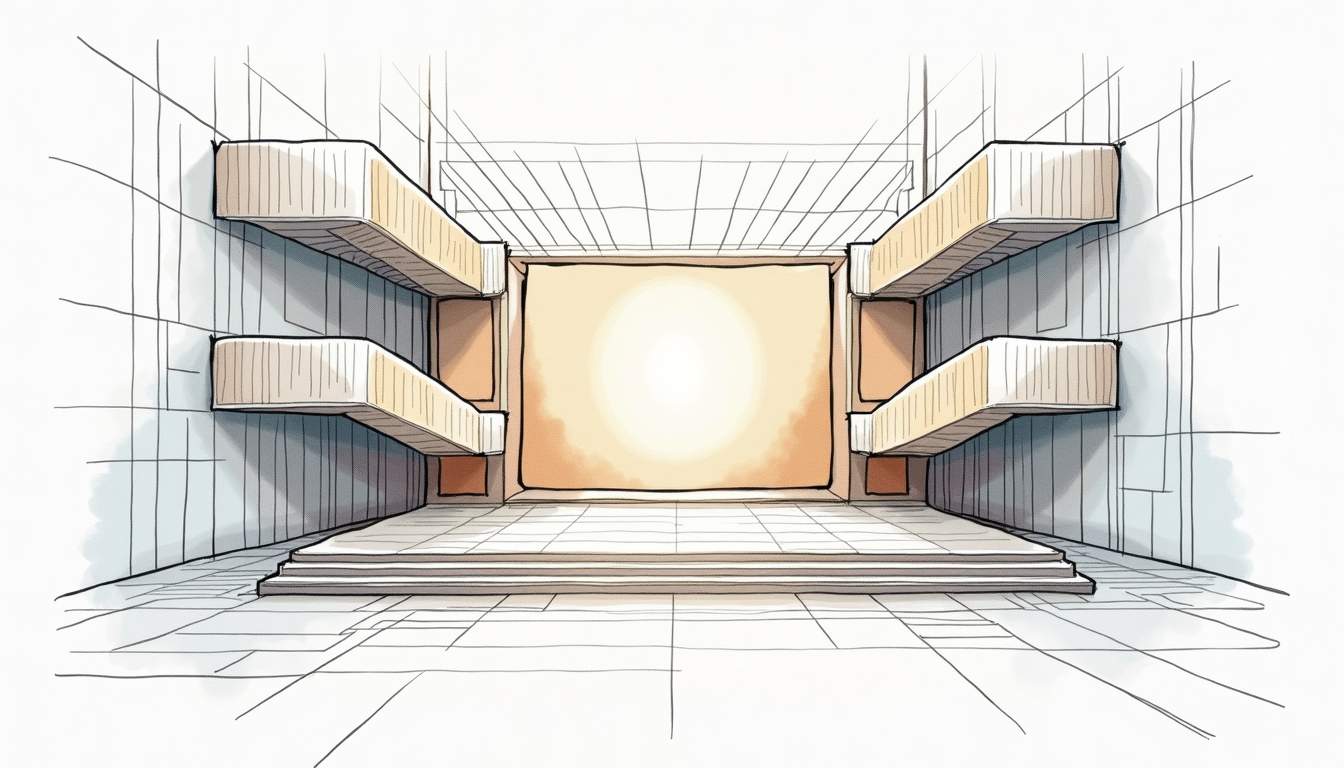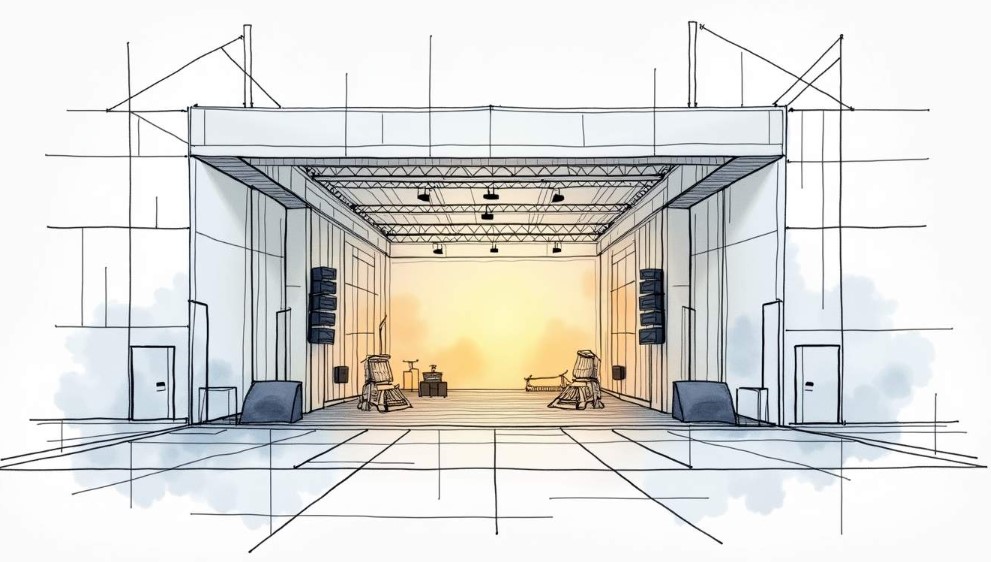In the world of architecture, the journey from a conceptual blueprint to a fully realized building is a complex, multi-layered process. Every stage of this journey demands precision, coordination, and clear communication among diverse teams. Architectural stage management serves as the backbone of this process, ensuring that each phase flows seamlessly into the next, minimizing delays and maximizing quality. This article explores the essential components of architectural stage management, offering insights into how professionals can navigate the intricacies of design, planning, and construction with confidence and clarity.
Understanding Architectural Stage Management
Architectural stage management refers to the systematic oversight and coordination of the various phases involved in bringing a building project from initial concept to completion. Unlike traditional project management, which often focuses broadly on timelines and budgets, architectural stage management zeroes in on the unique demands of architectural workflows, including design iterations, regulatory approvals, material selection, and construction sequencing.
At its core, this discipline ensures that the right information reaches the right people at the right time. It bridges the gap between architects, engineers, contractors, clients, and regulatory bodies, facilitating a smooth transition through each stage of the project. By doing so, it reduces misunderstandings, prevents costly rework, and helps maintain the integrity of the original design vision. This level of coordination is especially critical in complex projects where multiple stakeholders are involved, each with their own priorities and constraints. Effective communication and strategic planning are essential to navigate the intricacies of these relationships and to ensure that every voice is heard and considered throughout the process.
The Key Stages in Architectural Projects
Typically, architectural projects unfold through several distinct stages, each with its own set of objectives and challenges:
- Conceptual Design: The initial phase where ideas are explored and rough sketches or models are created.
- Schematic Design: Refining concepts into more detailed drawings and preliminary specifications.
- Design Development: Further detailing of designs, including structural, mechanical, and electrical systems.
- Construction Documentation: Preparing detailed drawings and specifications required for construction and permits.
- Bidding and Negotiation: Selecting contractors and finalizing contracts.
- Construction Administration: Overseeing the building process to ensure compliance with plans and quality standards.
Each of these stages demands careful management to ensure that the project stays on track and meets the client’s expectations. For instance, during the Design Development phase, architects must collaborate closely with engineers to integrate systems seamlessly, which often involves revisiting earlier design choices based on technical feasibility and cost implications. This iterative process not only enhances the functionality of the building but also ensures that it adheres to safety standards and sustainability goals. Additionally, the Construction Administration phase requires vigilant oversight, as the project manager must regularly inspect the site, coordinate with subcontractors, and address any unforeseen issues that arise, all while keeping the project aligned with the established timeline and budget. This proactive approach is vital for mitigating risks and ensuring that the final structure reflects the original vision while meeting all regulatory and client requirements. For expert guidance throughout every stage of your project, visit dRAW Architecture.
Effective Communication: The Cornerstone of Seamless Management
One of the biggest challenges in architectural projects is ensuring effective communication among all stakeholders. Miscommunication can lead to delays, budget overruns, and even structural issues. Therefore, establishing clear channels and protocols for information exchange is vital.

Collaborative Platforms and Tools
Modern technology offers a wealth of tools designed to streamline communication in architectural projects. Cloud-based platforms like BIM (Building Information Modeling) software allow architects, engineers, and contractors to work on a shared digital model, updating changes in real time. This transparency reduces errors and ensures everyone is working from the latest information.
Project management tools such as Asana, Trello, or Microsoft Project can help track tasks, deadlines, and responsibilities. These tools provide visibility into project progress and help identify bottlenecks before they become critical issues. Additionally, integrating communication tools like Slack or Microsoft Teams can enhance real-time discussions, enabling teams to address questions and concerns instantly, thus fostering a more agile workflow.
Regular Meetings and Updates
While digital tools are invaluable, they cannot replace the benefits of regular face-to-face or virtual meetings. Weekly or biweekly progress meetings provide a forum for discussing challenges, clarifying expectations, and aligning priorities. These meetings foster a culture of accountability and collaboration, which is essential for navigating complex projects. Furthermore, incorporating a structured agenda and assigning roles for each participant can enhance the efficiency of these meetings, ensuring that all voices are heard and that decisions are made swiftly.
In addition to formal meetings, informal check-ins can also play a crucial role in maintaining team morale and cohesion. Casual conversations over coffee breaks or scheduled team-building activities can help strengthen relationships among team members, leading to a more cohesive unit. When team members feel comfortable communicating openly, they are more likely to share innovative ideas and solutions, ultimately contributing to the project’s success.
Detailed Planning: Laying the Foundation for Success
Planning is the blueprint’s counterpart in project execution. Without detailed and realistic planning, even the most brilliant design can falter during construction. Architectural stage management emphasizes meticulous planning to anticipate challenges and allocate resources efficiently.

Scheduling and Milestones
Developing a comprehensive project schedule is a critical step. This schedule should outline key milestones such as design approvals, permit acquisitions, material deliveries, and construction phases. Incorporating buffer times for unforeseen delays helps keep the project on track.
Advanced scheduling techniques, such as Critical Path Method (CPM), allow managers to identify the sequence of essential tasks that determine the project’s duration. By focusing resources on these critical activities, teams can optimize timelines and avoid costly delays.
Budgeting and Resource Allocation
Accurate budgeting is another pillar of stage management. It requires a thorough understanding of material costs, labor rates, equipment needs, and contingency funds. Early involvement of cost estimators and procurement specialists can provide realistic financial frameworks that align with the design goals.
Resource allocation extends beyond finances to include human capital. Assigning the right personnel with appropriate expertise to each stage ensures that tasks are executed efficiently and to high standards.
Quality Control and Risk Management
Maintaining quality throughout the architectural process is non-negotiable. Stage management integrates quality control measures and risk management strategies to safeguard the project’s integrity and longevity.
Inspections and Reviews
Regular inspections at each stage help detect issues early. Design reviews, peer critiques, and compliance checks ensure that the project adheres to codes, standards, and client requirements. These reviews are opportunities to refine details and prevent costly corrections later.
Risk Identification and Mitigation
Every project carries inherent risks—be it delays due to weather, supply chain disruptions, or unforeseen site conditions. Proactive risk management involves identifying potential problems before they arise and developing contingency plans. This might include sourcing alternative materials, adjusting schedules, or reallocating budgets to address emerging challenges.
Integrating Sustainability and Innovation
Modern architectural projects increasingly prioritize sustainability and innovative solutions. Effective stage management incorporates these elements without compromising timelines or budgets.
Green Building Practices
Incorporating energy-efficient designs, sustainable materials, and waste reduction strategies requires coordination across all stages. Early integration of sustainability goals during the design development phase ensures that these objectives are achievable and cost-effective.
Embracing Technological Advances
From 3D printing of building components to smart building systems, innovation is reshaping architecture. Stage managers must stay abreast of these trends and evaluate their applicability to each project. Incorporating new technologies can improve efficiency, reduce errors, and enhance the building’s functionality.
Case Study: Managing a Complex Urban Development
To illustrate the principles of seamless architectural stage management, consider a recent urban development project involving mixed-use residential and commercial spaces. The project spanned over three years and involved multiple stakeholders including city planners, environmental consultants, architects, and contractors.
Initial Planning and Stakeholder Engagement
The project began with extensive community consultations to align the design with local needs. Early stage management involved setting clear communication protocols and establishing a shared digital platform for document management and collaboration.
Design and Regulatory Navigation
Throughout the schematic and design development stages, the team coordinated closely with regulatory bodies to secure permits. Regular design reviews and quality checks ensured compliance and minimized revisions. The use of BIM technology allowed for real-time updates and clash detection between structural and mechanical systems.
Construction and Quality Assurance
During construction, stage managers implemented rigorous inspection schedules and risk mitigation strategies. When supply chain delays threatened to push back the timeline, contingency plans were activated, including sourcing alternative materials and adjusting work sequences.
Outcome and Lessons Learned
The project was completed within budget and only slightly behind the original schedule. The success was attributed to proactive stage management, effective communication, and the integration of sustainability goals from the outset. This case underscores the importance of a holistic approach to architectural stage management.
Conclusion
Architectural stage management is both an art and a science. It requires a delicate balance of creativity, technical expertise, and organizational skills. By fostering clear communication, detailed planning, rigorous quality control, and openness to innovation, professionals can guide projects from blueprint to building with confidence and precision.

As the architectural landscape continues to evolve, embracing seamless stage management will remain essential for delivering buildings that are not only functional and beautiful but also sustainable and resilient. The blueprint may lay the foundation, but it is the management of each stage that truly brings a vision to life.

