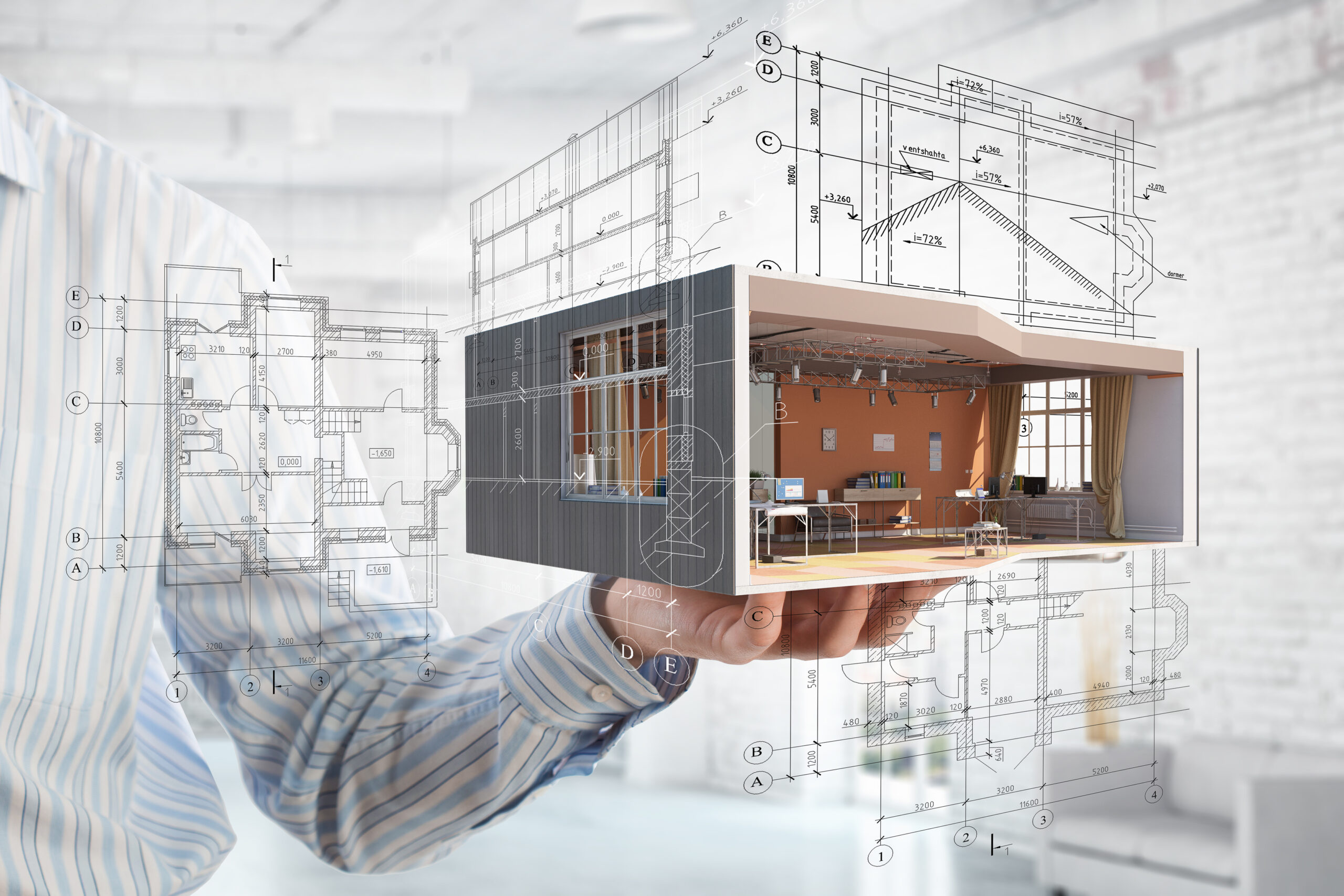Planning a building project isn’t just about sketches and blueprints anymore. In the US construction space, things are evolving fast. From residential towers in New York to office complexes in Chicago, technology is reshaping how architects, engineers, and builders handle projects. And honestly, it’s making life easier.
That’s where 3d bim modeling services step in. You’re no longer stuck guessing how a design might look or worrying about hidden mistakes. Instead, you get a real, detailed, and shareable 3D view before the first shovel hits the dirt. Pretty neat, right?
Why Building Plans Need a Smarter Approach
Think about this for a second. How many projects run over budget or blow past deadlines in the US every year? Tons. According to the U.S. Chamber of Commerce, 61% of contractors face scheduling delays on projects. Most of the time, it’s because small errors in design only show up later, when fixing them costs way more.
Old-school planning methods simply can’t keep up with today’s demands. Construction sites are bigger, deadlines tighter, and materials more expensive than ever. If you’re relying on 2D drawings alone, you’re basically working blind. Mistakes sneak in easily—clashes between plumbing and electrical, miscalculated loads, or overlooked safety standards.
But when designs get modeled in 3D? Suddenly, those blind spots light up. Teams can walk through a project virtually, spot risks early, and cut back on nasty surprises that waste both time and money.
How Digital Models Change the Game
Imagine trying to explain your dream kitchen to a contractor using just flat sketches. Chances are, the final result might miss a detail or two. Now flip that around. If you could show the space in 3D, with all the materials, lighting, and fittings clearly visible, it’d save everyone a lot of “wait, that’s not what I wanted” moments.
That’s exactly what digital building models do on a much bigger scale. They turn complex projects—whether it’s a hospital in Texas or a school in California—into a shared visual language that everyone understands.
Here’s where it really helps:
- Team Communication: Architects, engineers, and contractors see the same thing. Less confusion.
- Error Detection: Structural and mechanical conflicts get caught before construction even begins.
- Time Savings: Problems fixed digitally take minutes, not weeks.
- Cost Control: Budgets stay in check because mistakes don’t pile up onsite.
This shift is why more US builders are leaning on virtual models before breaking ground.
The Growing Role of Expert Guidance
Of course, the tech alone isn’t enough. You need people who know how to apply it effectively. That’s why bim consulting services are gaining traction. These aren’t just software specialists—they’re advisors who understand construction inside and out.
Think of them as guides who bridge the gap between raw design data and real-world construction workflows. They help builders figure out the right modeling approach, ensure compliance with US standards, and train teams to get the most out of the tools.
In fact, the American Institute of Architects has reported a significant increase in firms using BIM consultants to boost efficiency. It’s not just about pretty visuals—it’s about strategic planning.
Local Relevance: Why It Matters in the US
Let’s get real. Building a house in suburban Ohio isn’t the same as putting up a skyscraper in downtown Manhattan. Regional codes, climate conditions, and even material availability differ drastically.
Digital modeling makes it easier to account for these local details. For instance, earthquake-prone states like California can simulate stress tests directly within the model. Cold-weather states like Minnesota can factor in insulation and heating requirements right from the design stage.
This kind of local customization saves headaches later. Instead of costly mid-project redesigns, everything gets built with the region in mind from the very start.
Case in Point: Big Wins Across Projects
Let’s look at how it plays out in practice.
- Hospitals: Medical buildings in the US are notoriously complex. 3D design helps map out mechanical systems so oxygen lines don’t clash with wiring or ventilation ducts.
- Schools: With budgets tight, districts need every dollar to count. Digital simulations cut down on wasted materials and unexpected fixes.
- Residential Projects: Homebuilders can show clients a real walk-through before construction begins, which means fewer last-minute changes.
According to Dodge Construction Network, firms using BIM report up to 20% savings in construction costs. That’s not small change.
Challenges and the Road Ahead
Of course, nothing’s perfect. Small contractors sometimes hesitate to adopt new tech because of upfront costs or training hurdles. Some teams are still attached to the old pen-and-paper methods.
But here’s the catch—those who don’t adapt risk falling behind. With more clients demanding transparency, accuracy, and efficiency, it’s only a matter of time before digital modeling becomes the standard across the US.
We’ve already seen government-backed projects mandating the use of BIM in several states. It’s safe to say the trend will only spread.
Wrapping It Up
The US construction industry is moving fast. If builders want to stay competitive, relying only on 2D plans won’t cut it anymore. Virtual models bring clarity, save money, and reduce mistakes—things every project owner values.
It doesn’t matter if it’s a high-rise in Chicago, a new school in Florida, or a hospital in Texas. Having a smarter planning approach pays off.
So, when you think about your next project, remember this: the fe of building isn’t just about concrete and steel. It’s about smarter planning, better communication, and tools that bring visions to life before the first brick gets laid. For more blog Check out.

